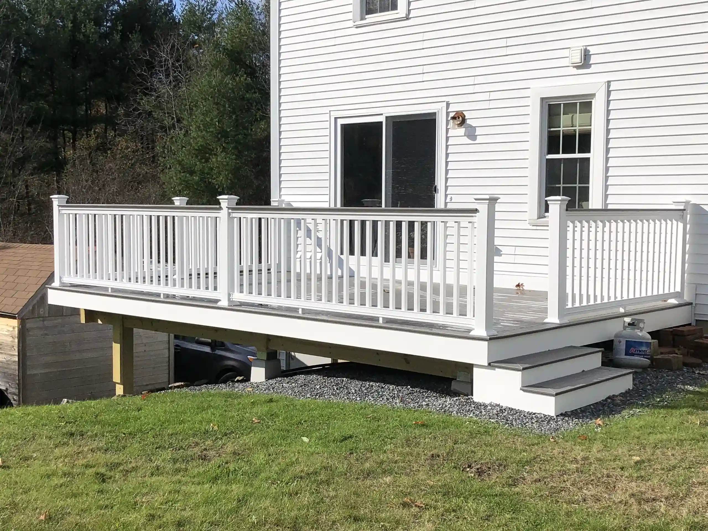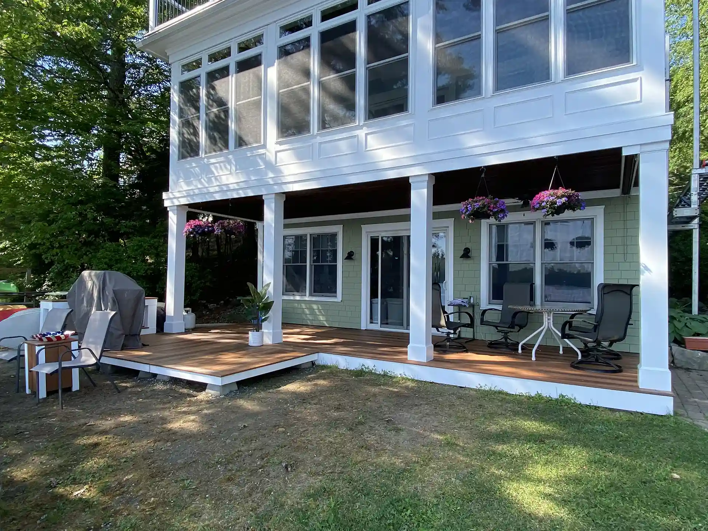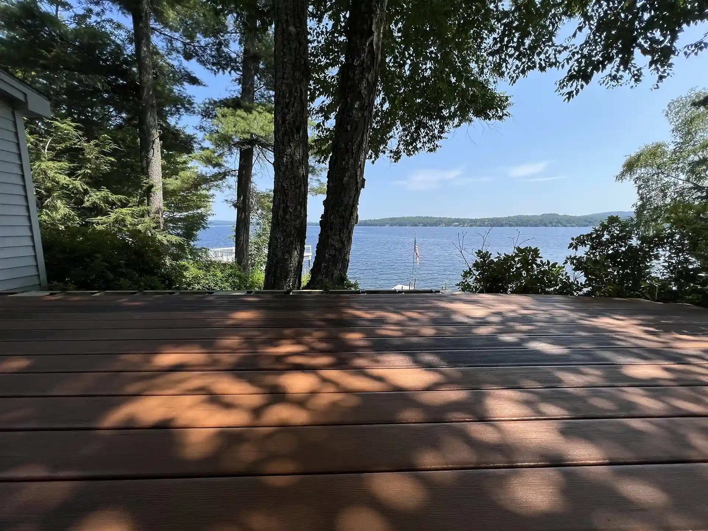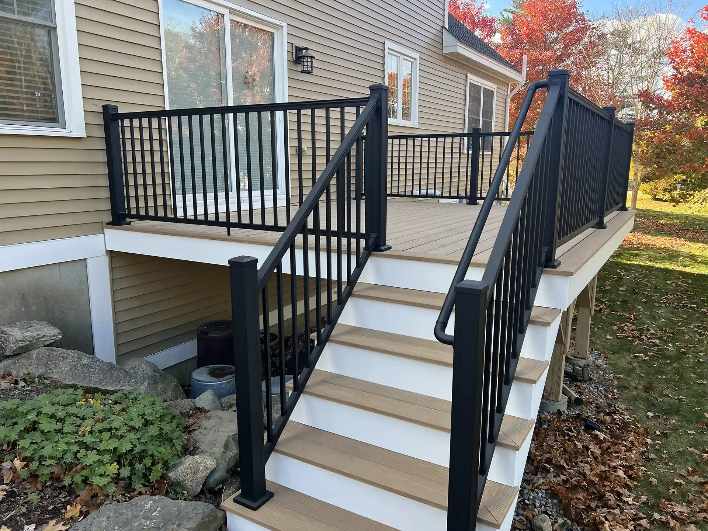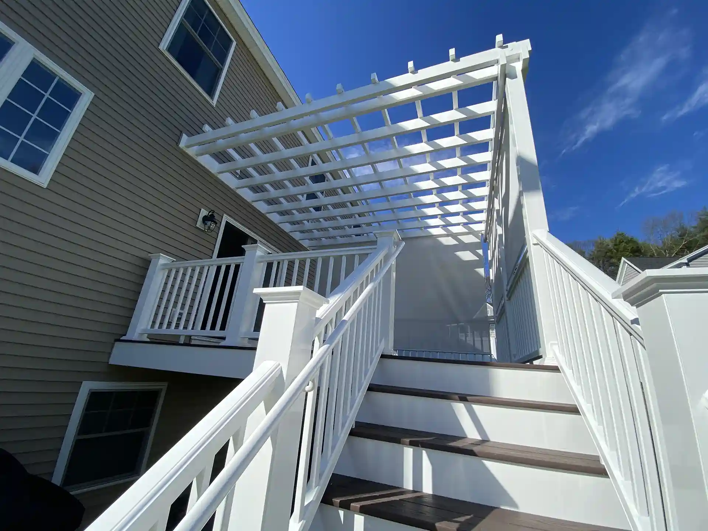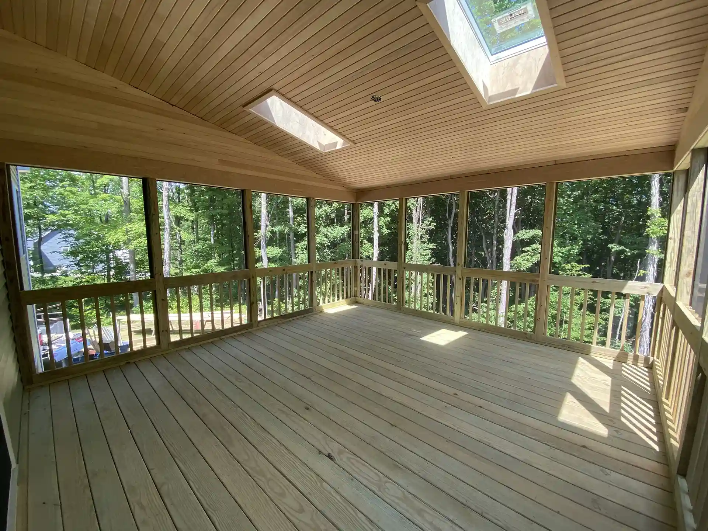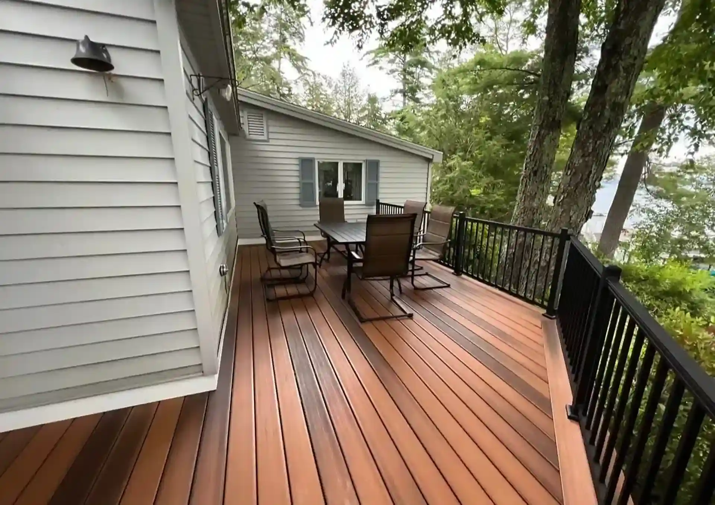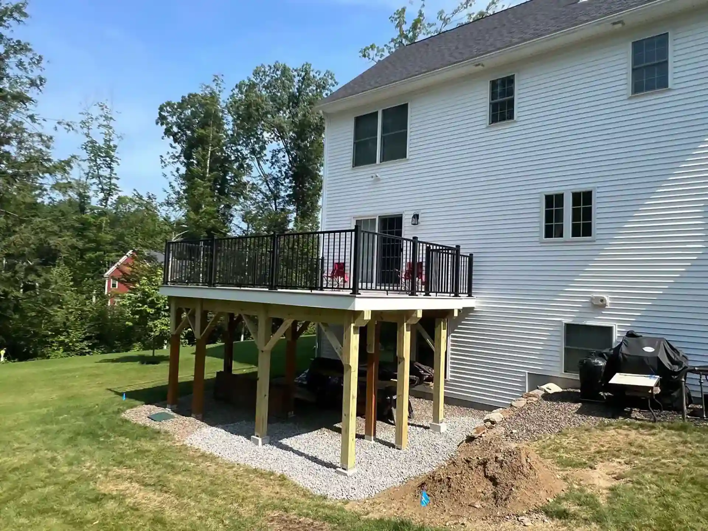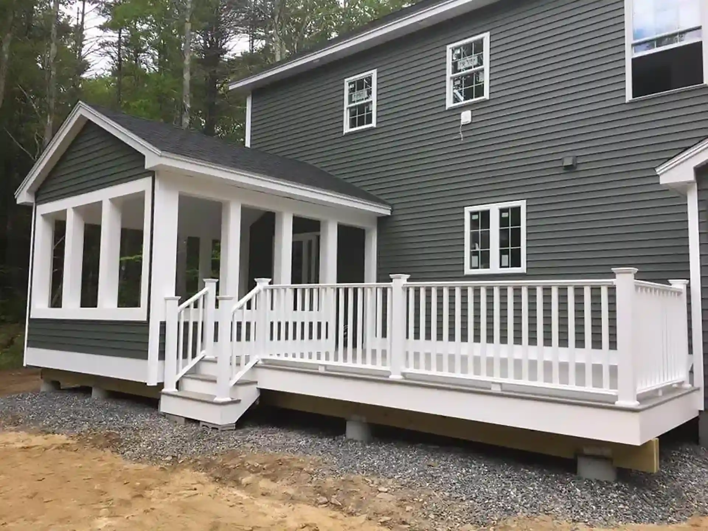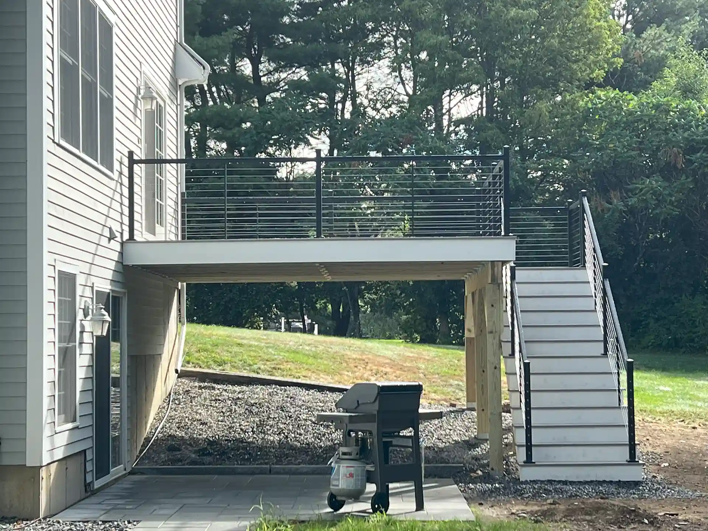Deck designs are never one-size-fits-all, and that’s exactly what makes them such an exciting part of outdoor living. Whether building on a slope, maximizing water views, or balancing sun and shade, the right deck creates a space that fits your home, lifestyle, and land.
This curated collection highlights a range of real-world deck solutions from the local deck builders at All Trant’s Exterior Finish Work that solve everyday layout challenges with style and purpose. Each design offers a different take on function, flow, and beauty, from ground-level platforms to elevated retreats, from cable railings to screened porches.
1. Covered Composite Deck Provides a Functional Outdoor Living Area Beneath a Full Sunroom
A ground-level composite deck with full overhead coverage offers a practical solution for homeowners who want to enjoy outdoor living without worrying about the weather. By placing the deck beneath an enclosed sunroom, the design makes use of vertical space while maintaining open-air functionality below.
Defined zones for lounging, dining, and grilling support a range of daily activities, and low-maintenance materials keep upkeep simple. This type of layout is ideal for shaded properties or multi-story homes where protection and usability go hand in hand.
Pros of this Deck Design:
- The overhead sunroom provides full weather protection, making the deck usable during rain or intense sun.
- The layout clearly separates lounging, dining, and grilling areas, enhancing usability without crowding the space.
- Composite decking offers long-term durability and minimal upkeep compared to natural wood surfaces.
Cons of this Deck Design:
- The covered structure reduces direct sunlight on the deck, which may limit warmth or plant growth.
- Because the deck sits nearly flush with the ground, there’s little opportunity for under-deck storage.
- The platform’s open edge lacks a railing or a step-down transition, which could pose a safety concern.
2. Low-Profile Deck Maximizes a Seacoast View Through a Simple, Elevated Platform
A low, flush deck set into a shaded clearing offers a quiet vantage point over the water. The design uses rich composite decking in a linear layout that subtly directs the eye toward the lake just beyond the tree line.
Built without railings or obstructions, this deck invites unobstructed views and open movement while blending into its natural surroundings. Its seamless edge and proximity to the water make it ideal for peaceful moments, from sunrise coffee to late-day sunsets.
Pros of this Deck Design:
- The open, railing-free design keeps the view of the water completely unobstructed.
- Natural shade from overhead trees offers cooling comfort during hot summer days.
- The simple, low platform allows versatility, from casual seating to yoga or quiet lounging.
Cons of this Deck Design:
- Lack of railing can raise safety concerns, especially for children or guests unfamiliar with the edge.
- Tree coverage might lead to frequent cleaning due to leaves and organic debris.
- Limited built-in features reduce its usability for dining or entertaining without portable furnishings.
3. Elevated Composite Deck with Clean Lines and Safe Access for Everyday Use
This raised deck design balances modern curb appeal with practical daily function. The light-toned composite surface brightens the structure visually, while black metal railings create a bold contrast that complements the home’s exterior.
A full stair set extends from the main deck to the backyard, creating easy transitions between indoor and outdoor spaces. The layout makes the most of a modest footprint, offering secure access and a level platform for seating, grilling, or relaxing outdoors.
Pros of this Deck Design:
- The stair layout offers smooth access to the yard without blocking usable deck space.
- Durable composite decking resists moisture and fading while maintaining a clean, finished look.
- Metal railings provide long-term safety with minimal maintenance and a contemporary finish.
Cons of this Deck Design:
- The single-level deck may limit flexibility for zoning separate areas like dining and lounging.
- Exposed under-deck space may require skirting or creative storage solutions to maintain a tidy appearance.
- Stairs may pose a challenge for individuals with limited mobility unless additional access options are included.
4. Pergola-Topped Deck Adds Vertical Interest and Defined Shade Overhead
A stair-access deck finished with bright white railings and trim makes a bold architectural statement with its integrated pergola. The slatted overhead structure filters sunlight while adding height and structure to an otherwise compact footprint.
Designed to blend privacy and openness, the pergola casts shadows that change throughout the day while providing partial shade for the entry area. This space offers both functional access and visual impact, ideal for homeowners who want shade without feeling closed in.
Pros of this Deck Design:
- The pergola introduces architectural detail and partial shade without enclosing the deck.
- White vinyl railings offer long-term durability with little maintenance and stay cool in direct sunlight.
- The elevated entry creates a natural transition from outdoor entertaining to indoor space.
Cons of this Deck Design:
- The overhead structure may limit flexibility for furniture layout or taller accessories.
- Vertical height and open slats may offer less effective protection from rain or low-angle sun.
- Maintenance access to the pergola may require ladders or specialized cleaning tools.
5. Screened-In Deck/Porch with Skylights Offers Year-Round Protection and Natural Light
A fully enclosed screened deck/porch provides the comfort of indoor living with the sensory benefits of a wooded outdoor view. Natural wood finishes on the floor and ceiling create a cohesive, cabin-like atmosphere that feels warm and open.
Two large skylights pull in overhead light, keeping the space bright without sacrificing protection from bugs, wind, or rain. This flexible space can be furnished for dining, lounging, or reading—perfect for enjoying the outdoors in all seasons.
Pros of this Deck Design:
- Screened walls keep insects out while maintaining full airflow and sightlines to nature.
- Skylights bring in ample daylight, preventing the enclosed space from feeling dark or heavy.
- Wood cladding on the ceiling adds warmth and texture, elevating the overall design.
Cons of this Deck Design:
- Screens may require regular replacement or repair if punctured or weather-damaged.
- Wood decking and ceiling materials require sealing and maintenance to resist moisture.
- Limited visibility to the sky at lower angles may reduce stargazing or sunset views.
6. Wraparound Composite Deck Blends Into a Wooded Lakeside Setting
A narrow-profile wraparound deck creates a seamless outdoor extension alongside the home, oriented toward the trees and partial lake views. Using multi-toned composite boards adds visual depth while echoing the natural surroundings without the upkeep of real wood.
Framed with sleek black aluminum railings, the space is well-suited for outdoor dining and gathering in shaded comfort. The layout takes advantage of the terrain by elevating just enough to clear the slope without interrupting the view.
Pros of this Deck Design:
- Multi-tone decking adds visual interest and warmth without requiring regular sealing or staining.
- Black aluminum railings offer safety and contrast without blocking the view or dominating the space.
- The side-facing layout makes efficient use of the home’s footprint and integrates easily with tree cover.
Cons of this Deck Design:
- The narrow width limits flexibility for larger furniture or lounge arrangements.
- Limited overhang or cover leaves furniture exposed to rain and sun unless additional shade is added.
- Access points appear limited, which may affect traffic flow during entertaining.
7. Raised Composite Deck With Under-Deck Utility and Elevated Backyard Views
An elevated composite deck offers a practical and attractive solution for homes built on a slope or with walk-out basements. With sturdy support posts and a gravel foundation below, the space beneath the deck can double as covered storage or a shaded work area.
Black aluminum railings define the perimeter without interrupting views from the home’s main level. This layout gives homeowners an open-air retreat directly off the back door and expands functional square footage underneath.
Pros of this Deck Design:
- The high elevation provides broad views and enhances ventilation across the deck.
- The under-deck area adds usable space for storage, shade, or future enclosure options.
- Composite decking and metal railings minimize upkeep while ensuring long-term durability.
Cons of this Deck Design:
- Open gravel footing may require upgrades to control weeds or improve visual cohesion.
- The height of the deck may be a concern for households with small children or mobility limitations.
- Without skirting or trim, the exposed framing can feel unfinished in some settings.
8. Open Deck and Screened Porch Combo Maximizes Seasonal Flexibility
A hybrid layout combines a fully screened porch with an adjacent open-air deck, giving homeowners flexible options for year-round enjoyment. The screened room offers a sheltered retreat from insects and weather, while the connected deck provides space for sun-filled relaxation or grilling.
Uniform white railings and trim tie the two spaces together visually, maintaining a cohesive look across the rear elevation. This design is ideal for households that enjoy outdoor living in multiple forms, from quiet mornings indoors to summer cookouts outdoors.
Pros of this Deck Design:
- Dual zones allow for both protected and open-air use without needing multiple build phases.
- White railings and columns provide a classic New England look that complements a wooded setting.
- The covered area adds privacy and extends the usability of the home in all weather conditions.
Cons of this Deck Design:
- The porch’s window openings may need seasonal screening or inserts for full comfort control.
- Gravel foundation beneath the deck may require finishing touches for a more polished appearance.
- Without lighting or fans installed, the porch may be underutilized during evenings or humid days.
9. Modern Cable Railing Deck Offers Elevated Views and Under-Deck Patio Space
A second-story deck with modern cable railings brings clean lines and contemporary function to this outdoor setup. Set against the back of the home, the design adds visual edge and maximizes visibility while creating functional space beneath the deck for grilling or storage.
Wide composite stairs connect the raised deck to the patio level, allowing easy flow between the two entertainment zones. This configuration is well-suited for sloped yards or walk-out basements where space efficiency and style matter.
Pros of this Deck Design:
- Cable railings maintain open sightlines while delivering a modern, high-end look.
- The under-deck area can be used for covered cooking, storage, or future finishing.
- Broad stair access promotes traffic flow between levels during gatherings or daily use.
Cons of this Deck Design:
- Exposed joists and gravel base may appear unfinished without added under-deck ceiling or skirting.
- Cable railing systems can be more expensive and require tension adjustments over time.
- Sun exposure on the upper deck may require umbrellas or shade for comfortable afternoon use.
Make the Most of Your Outdoor Space With Custom Deck Designs from Allan Trant’s
Every property has the potential for a standout deck that matches your layout, lifestyle, and vision. Whether you’re inspired by shaded porches, elevated platforms, or modern railings, our team can bring that idea to life. Contact us today to schedule a free estimate and take the first step toward a deck that truly fits your home.

